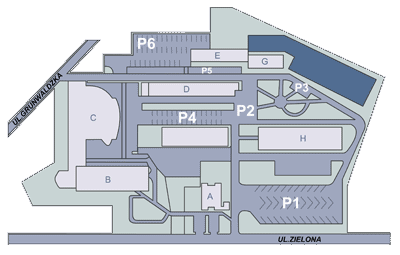WSB-NLU is one of the best-equipped academic institutions in the country and possesses five modern educational facilities with the overall space capacity of 12, 000 square meters, which house five auditoriums for 360, 240 and 150, 140, and 120 students, all of which are fully equipped with the latest multimedia technology, 2 lecture halls for 120 persons, 10 computer laboratories as well as 55 classrooms and language labs. A video-conference room enables students to participate in real time transmissions of lectures delivered by the professors in the USA.
WSB-NLU CAMPUS

The above picture shows a plan of the whole WSB-NLU Campus.
Letters P indicate where parking lots are located. P1 and P2 are the two main parking lots in the close neighbourhood to main WSB buildings - A and C.
Building A is the oldest part of the campus. Inside this 6-floor building are located language labs and smaller classrooms as well as most of the administration departments and Rector's office on the 6th floor.
Building B includes two auditoriums for almost 300 students in all.
Building C is the state of the art and the biggest structure. You will find there lots of lecture classes as well as auditoriums (including modern auditorium for 360 students). Additionally, all the fully-equipped computer labs are there, campus library, reading room and staff offices. In the middle of the building you will also notice a large tree growing, which represents the constant growth of WSB-NLU.
Building H is a tennis hall.
Building D is the famous Disco Hall where WSB Students Parties are organized.
Building G and H are sport facilities (gym and body building gym) as well as the deep-blue zone behind them - these are open-air tennis courts, football and basketball fields.


